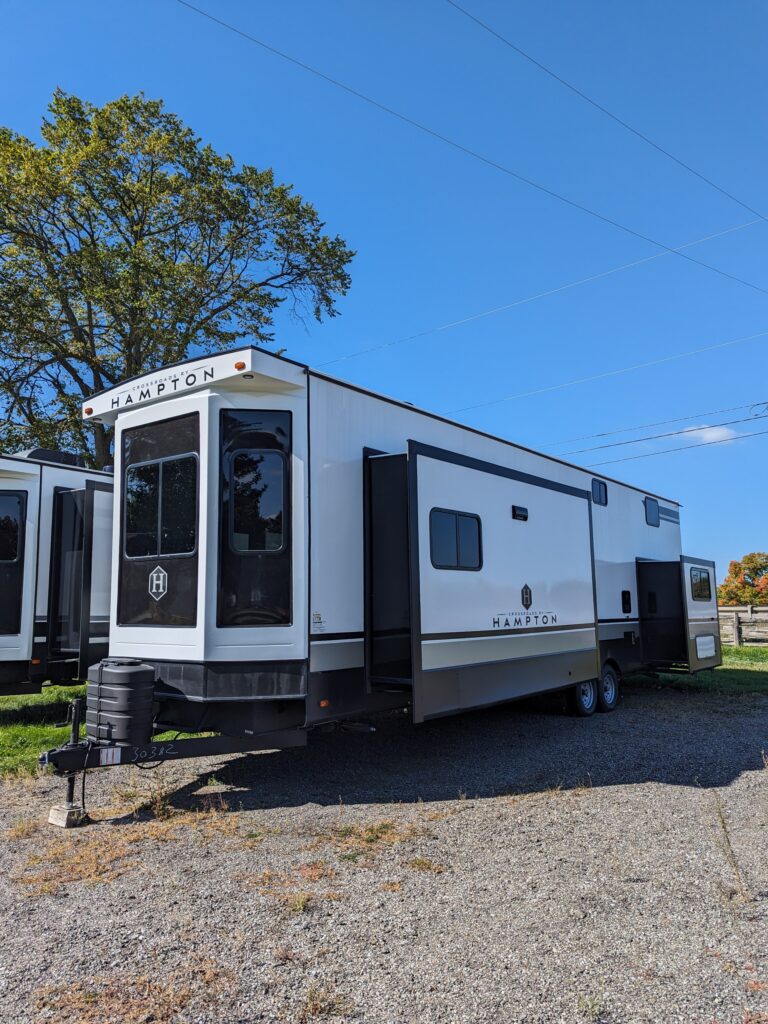





















{{ galleryProps.activeIndex + 1 }}/22






















Condition:
New
Offer Type:
CLEARANCE
Stock #:
P9330382
Description
BRAND NEW TRAILER WITH FULL WARRANTY AT A USED TRAILER PRICE!!
41′ Destination park model with a double loft and 4 slide outs and sliding glass doors. Has a rear master king bed in a slide out, built in wardrobe/dresser, closet and entertainment centre. One loft with 2 bunk mats and 2nd loft with 1 bunk mat. 3 piece washroom with a shower stall, medicine cabinet, linen closet and shelving. Large kitchen with a centre island, residential appliances, sink with cover and a large pantry. Entertainment centre with a tv, blue tooth sound bar and a fireplace. Power theatre seats across from entertainment centre and tri-fold sleeper sofa. Free standing dining table, chairs and bench. All the comforts of home!
Included Options
Awning, residential fridge, Heating, 2 Air Conditioning Unit(s) (Ducted), Back Flush, Converter, Solid Surface Counter Tops, Dual Wheels, Enclosed and heated underbelly, Extra Door, Free Standing Table, Hide A Bed, Island Bed, Stabilizer Jacks, LPG Detector, Microwave, Monitor Panel, Smoke Detector, Toilet Facilities, Television, TV Antenna, Gas/Electric Water Heater 10 gallon, Loft, Outside Water Source, Washer/Dryer Prep.
Floorplan
2023 CROSSROADS HAMPTON 370 FDL P9330382
Location:
Leisure Time RV Dealership
Contact for a price
Offer Type:
CLEARANCE
Condition:
New
Year:
2023
Make:
CROSSROADS
Model:
HAMPTON 370 FDL
Stock #:
P9330382
Length:
41
Slideouts:
4
Fresh Water:
50 GAL
Grey Water:
117 GAL
Black Water:
39 GAL
Send message
Loan Calculator
Use our loan calculator to calculate payments over the life of your loan. Enter your information to see how much your monthly payments could be. You can adjust length of loan, down payment and interest rate to see how those changes raise or lower your payments.
Monthly Payment
-
{{ props.installment }}
Total Interest
-
{{ props.interest }}
Total Payments
-
{{ props.total }}
Title and other fees and incentives are not included in this calculation, which is an estimate only. Monthly payment estimates are for informational purpose and do not represent a financing offer from the seller of this vehicle. Other taxes may apply.
Related listings
Just Listed
2011 HL Enterprise 32FQ GEORGIAN BAY Site #908 - Caledon Hills Resort
$18,500
2011
Consignment
Site #908 - Caledon Hills Resort
2014 Jayco 34 FKDS Jayflight #0131 - Site #68 Bancroft Resort
$29,500
2014
Consignment
#0131 - Site #68 Bancroft Resort
2013 Rockwood 8285WS Site #B4 Jordan Valley Resort
$26,000
2013
Consignment
Site #B4 Jordan Valley Resort
2015 Coachmen 263RLS Catalina Site #3 Bancroft Resort
$26,000
2015
Consignment
Site #3 Bancroft Resort
2020 NORTHLANDER REFLECTION Site #1202 Caledon Hills Resort
$159,900
2020
Consignment
Site #1202 Caledon Hills Resort
Leisure Time RV Sales is an RV dealership located in Caledon, Ontario. We carry the latest Crossraod RV, Dutchmen, Cruiser RV, Northlander, Zerosquared, Metaligna models and more.







