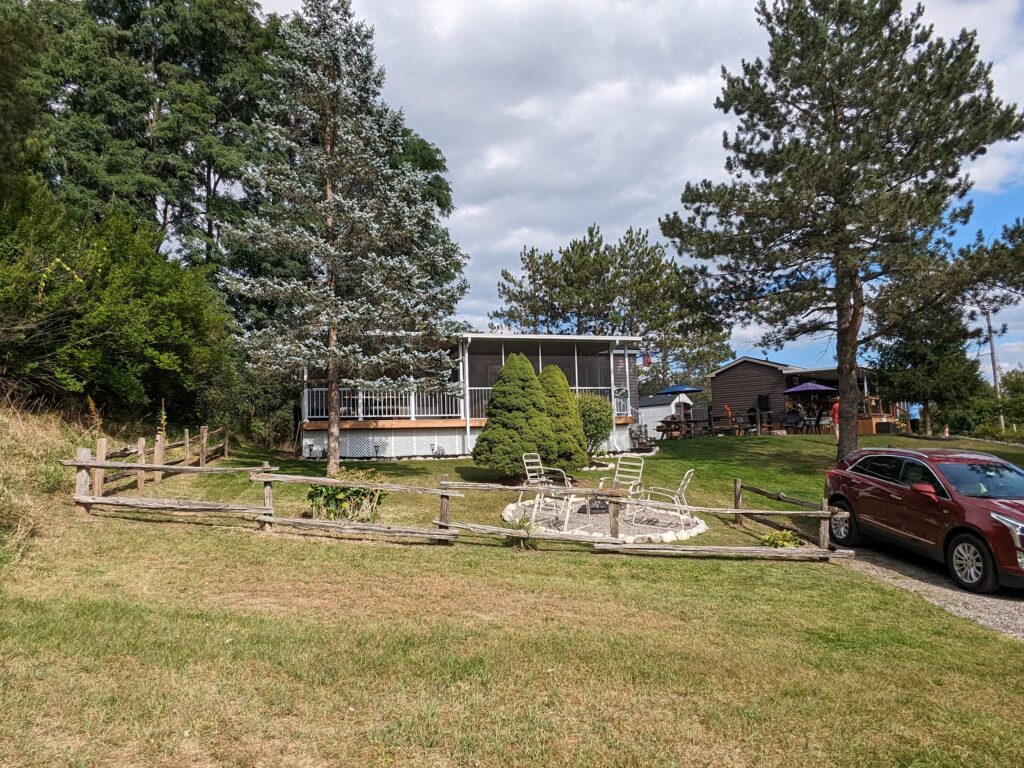

















































Description
PREVIOUSLY ENJOYED 38′ park model is 12′ wide with a shingled roof & large outside covered deck. 2 bedroom floor plan features a rear 3 pc bath, main bedroom & a queen walk around bed. 2nd bedroom has double bunk beds. Eat-in kitchen with residential style appliances, microwave, and sink. Peninsula counter with bar stools. Living area with a queen size sofa bed with matching chair, 2 additional accent chairs, end table and coffee table and an electric fireplace. Lots of windows through out to enjoy the views!
Included Options
Heating, Air Conditioning Unit (Ducted), Night Shades, Dual Wheels, Extra Door, Fireplace, Fully Furnished, Hide A Bed, Island Bed, LPG Detector, Smoke Detector, Microwave, Toilet Facilities, Television, Residential Fridge, all outdoor furniture and items as seen.
This unit is being sold on consignment.
Note: Internal financing not available for consignment sales.







